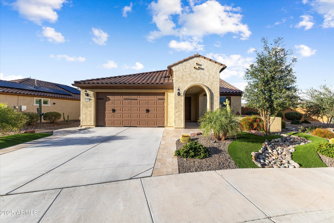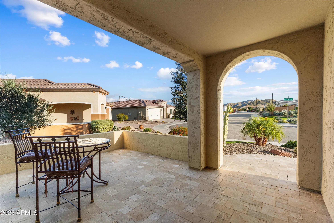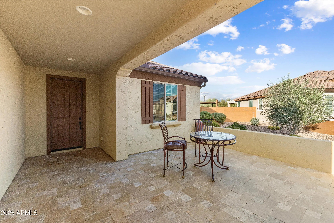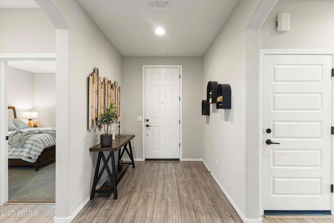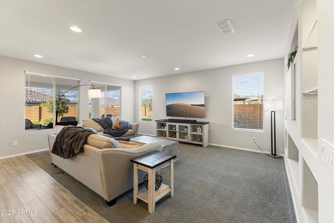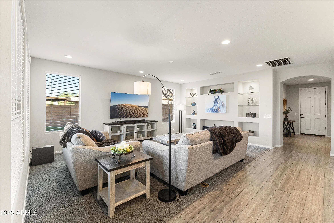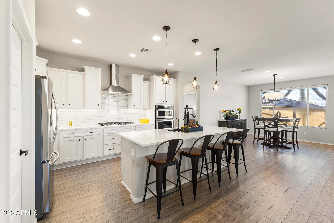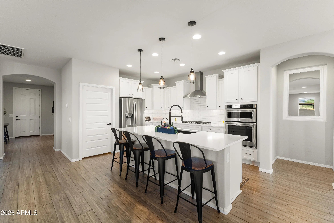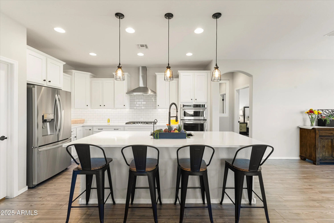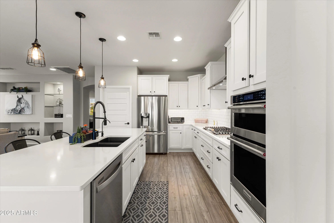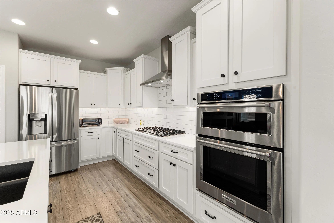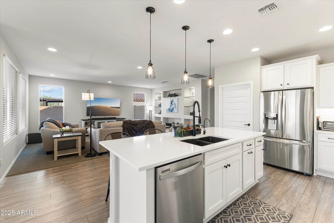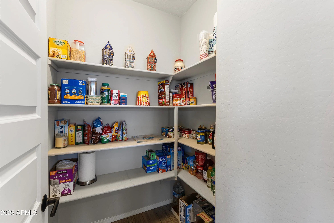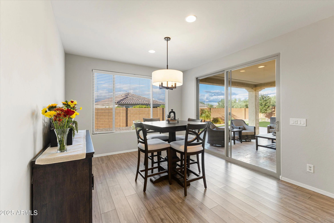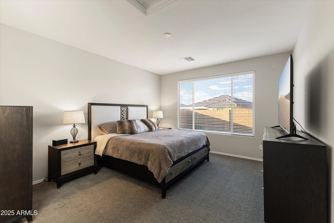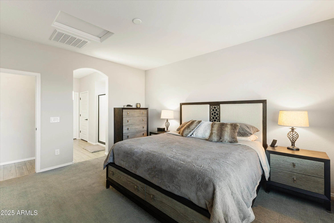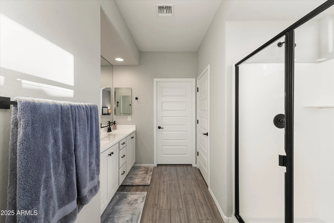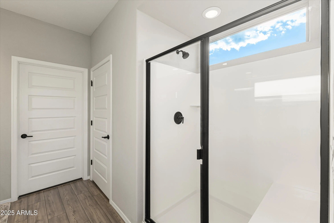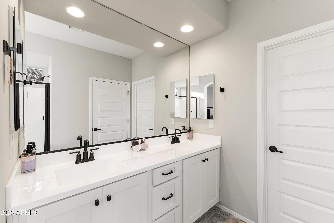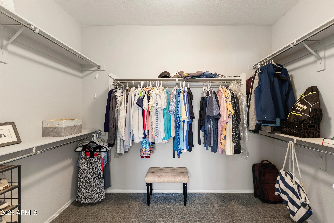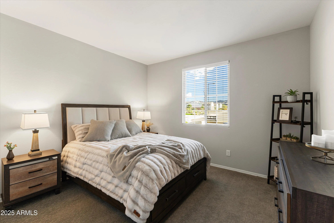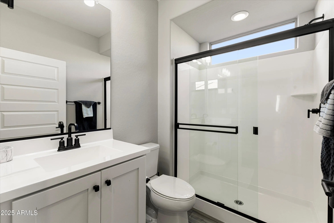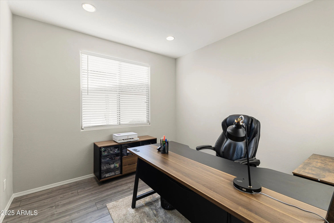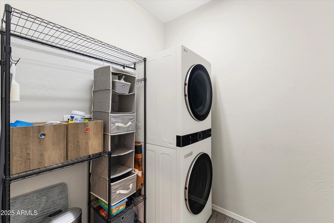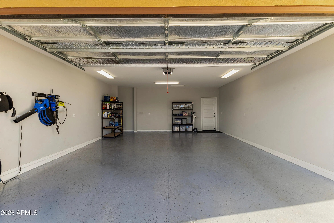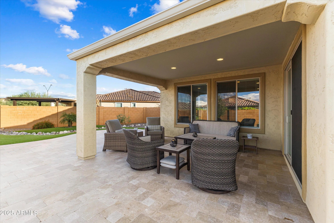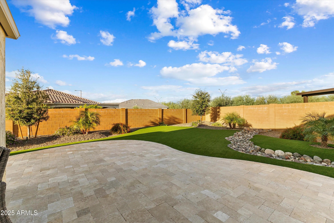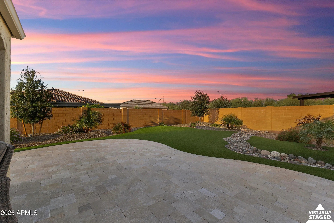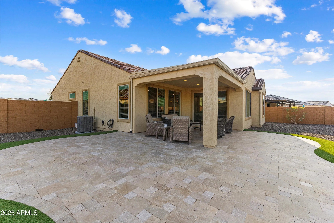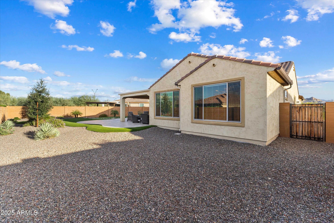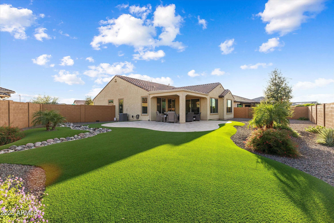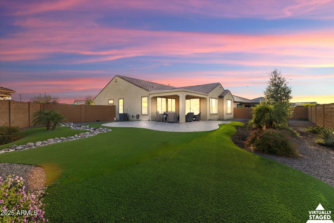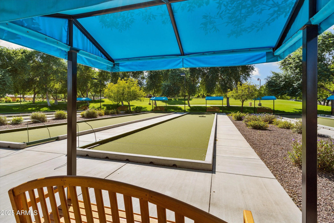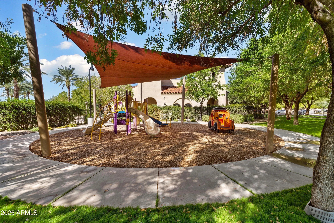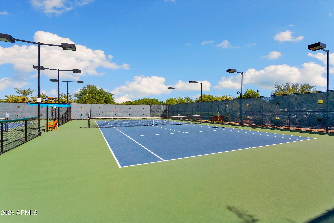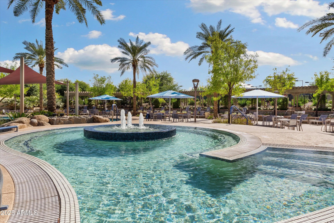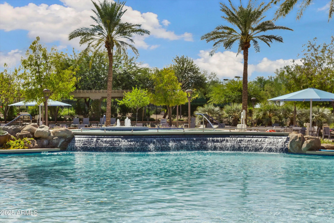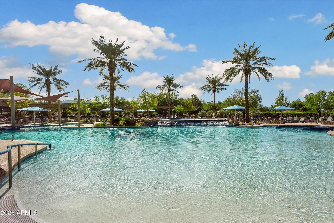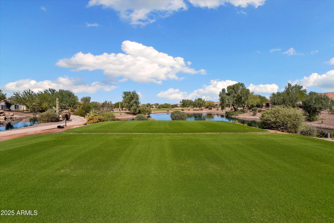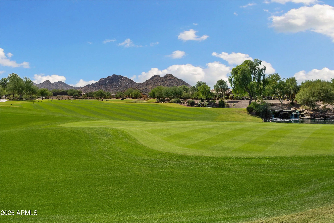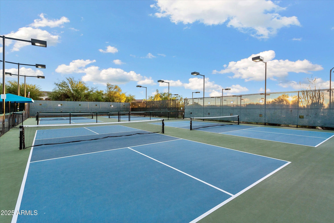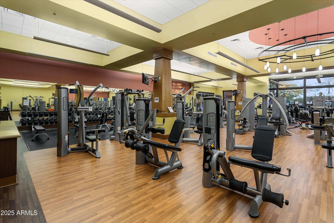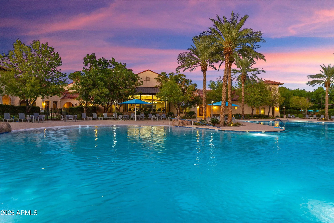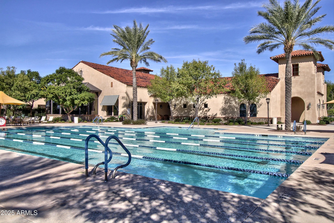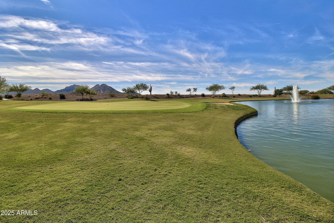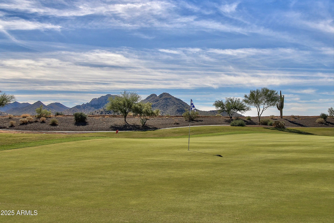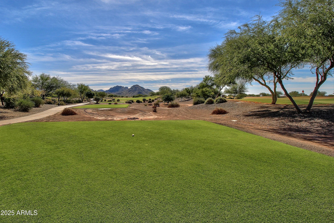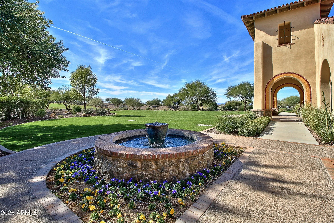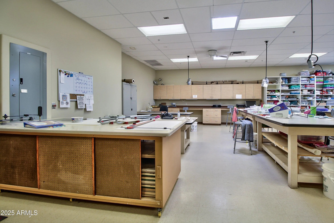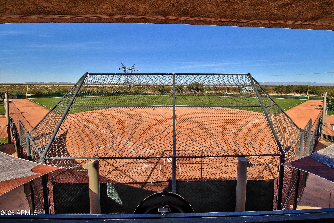- 2 Beds
- 2 Baths
- 1,829 Sqft
- .22 Acres
27376 W Sierra Pinta Drive
Enjoy beautiful mountain view sunsets from your front travertine courtyard and the spacious privacy of an oversized masonry walled backyard! This 2-bed, 2-bath, plus den Sanctuary floor plan offers a bright and contemporary interior. The kitchen features Regal white cabinets with soft-close door and drawers and pullout trays in the lower cabinets, white quartz countertop and subway tile backsplash, with upgraded KitchenAid appliances including a gas cooktop. Upgraded luxury vinyl plank flooring with carpeted Great Room and bedrooms and easy-to-clean cultured marble surrounds in both showers. The garage features a four-foot extension and epoxy coated floors. The best feature is the HUGE private, north-facing backyard with oversized travertine patio and large synthetic turf area
Essential Information
- MLS® #6951026
- Price$468,500
- Bedrooms2
- Bathrooms2.00
- Square Footage1,829
- Acres0.22
- Year Built2021
- TypeResidential
- Sub-TypeSingle Family Residence
- StyleSpanish
- StatusActive Under Contract
Community Information
- Address27376 W Sierra Pinta Drive
- SubdivisionSUN CITY FESTIVAL PARCEL Q1
- CityBuckeye
- CountyMaricopa
- StateAZ
- Zip Code85396
Amenities
- UtilitiesAPS, SW Gas
- Parking Spaces4
- # of Garages2
Amenities
Pool, Golf, Pickleball, Community Spa Htd, Tennis Court(s), Playground, Biking/Walking Path, Fitness Center
Parking
Garage Door Opener, Extended Length Garage
Interior
- HeatingNatural Gas
- # of Stories1
Interior Features
High Speed Internet, Double Vanity, 3/4 Bath Master Bdrm
Appliances
Gas Cooktop, Built-In Electric Oven
Cooling
Central Air, Programmable Thmstat
Exterior
- Exterior FeaturesCovered Patio(s), Rain Gutters
- RoofTile, Concrete
- ConstructionStucco, Wood Frame
Lot Description
Sprinklers In Rear, Sprinklers In Front, Desert Back, Desert Front, Synthetic Grass Back, Auto Timer H2O Front, Auto Timer H2O Back
Windows
Low-Emissivity Windows, Dual Pane, Vinyl Frame
School Information
- DistrictWickenburg Unified District
- HighWickenburg High School
Elementary
Festival Foothills Elementary School
Middle
Festival Foothills Elementary School
Listing Details
- OfficeRealty ONE Group
Price Change History for 27376 W Sierra Pinta Drive, Buckeye, AZ (MLS® #6951026)
| Date | Details | Change |
|---|---|---|
| Status Changed from Active to Active Under Contract | – | |
| Status Changed from Pending to Active | – | |
| Status Changed from Active Under Contract to Pending | – | |
| Status Changed from Active to Active Under Contract | – |
Realty ONE Group.
![]() Information Deemed Reliable But Not Guaranteed. All information should be verified by the recipient and none is guaranteed as accurate by ARMLS. ARMLS Logo indicates that a property listed by a real estate brokerage other than Launch Real Estate LLC. Copyright 2026 Arizona Regional Multiple Listing Service, Inc. All rights reserved.
Information Deemed Reliable But Not Guaranteed. All information should be verified by the recipient and none is guaranteed as accurate by ARMLS. ARMLS Logo indicates that a property listed by a real estate brokerage other than Launch Real Estate LLC. Copyright 2026 Arizona Regional Multiple Listing Service, Inc. All rights reserved.
Listing information last updated on January 31st, 2026 at 11:01am MST.



