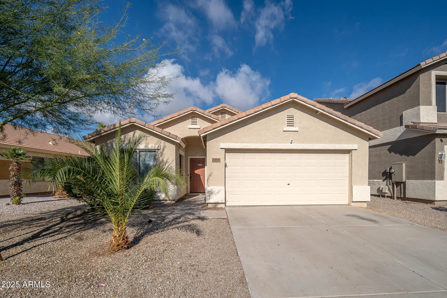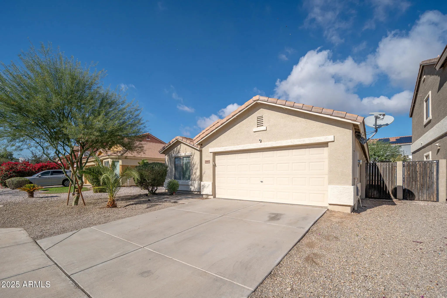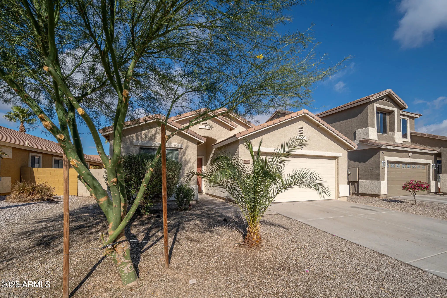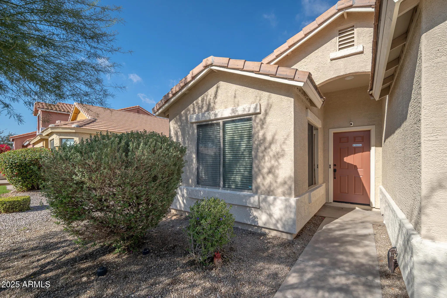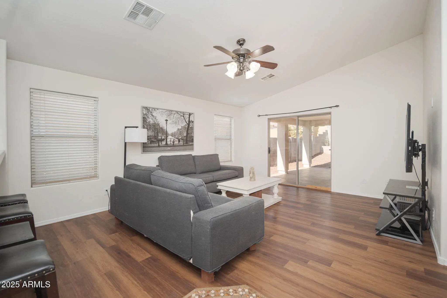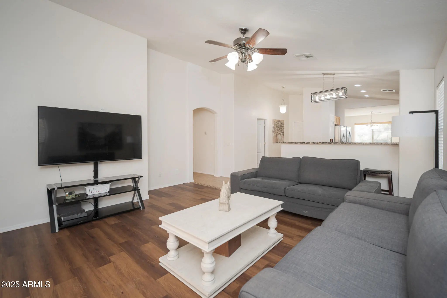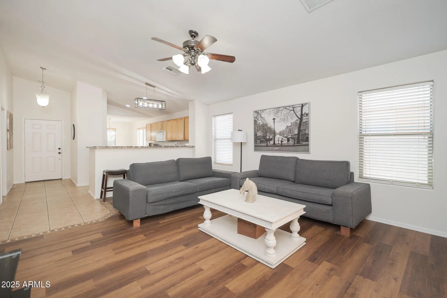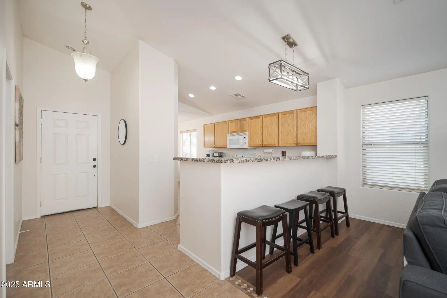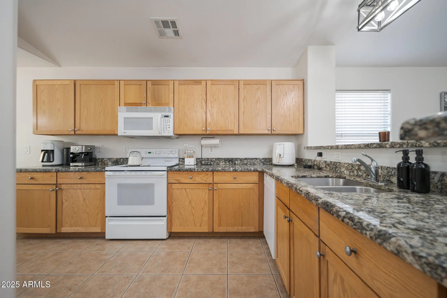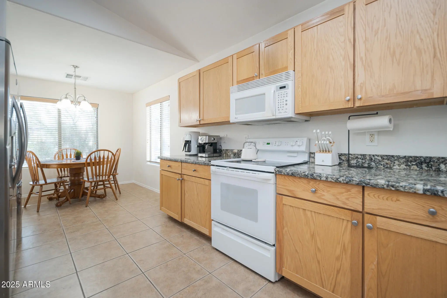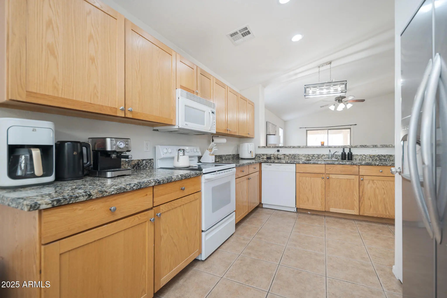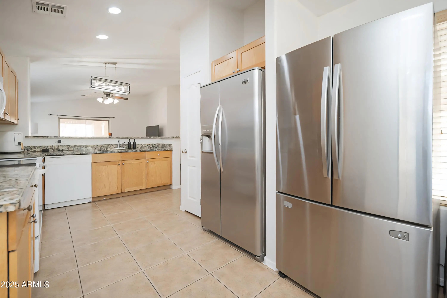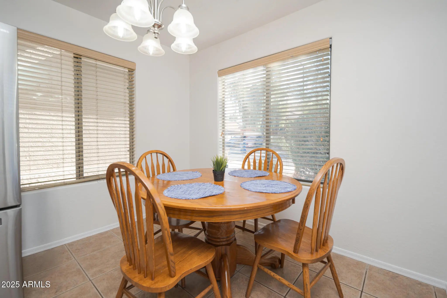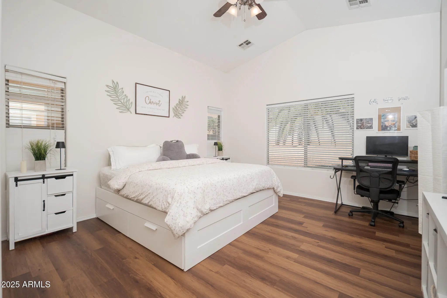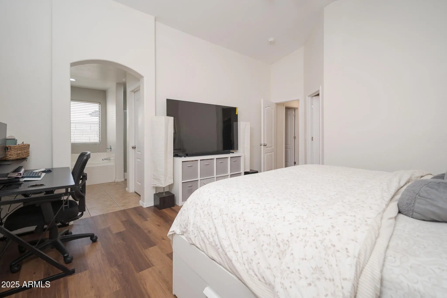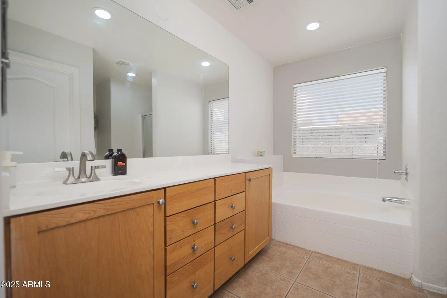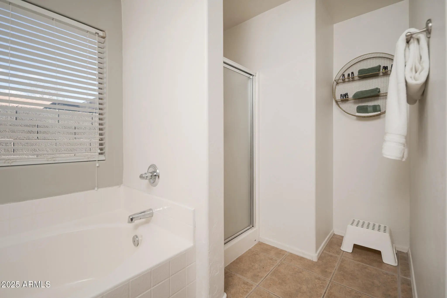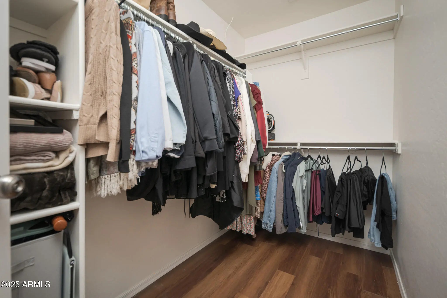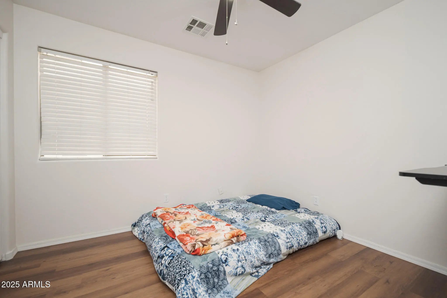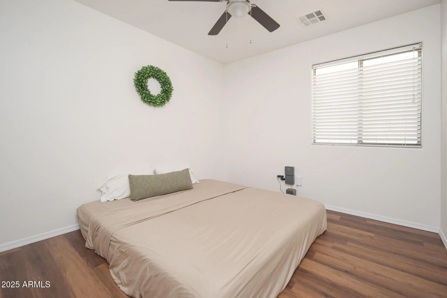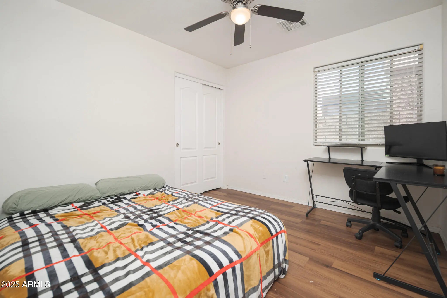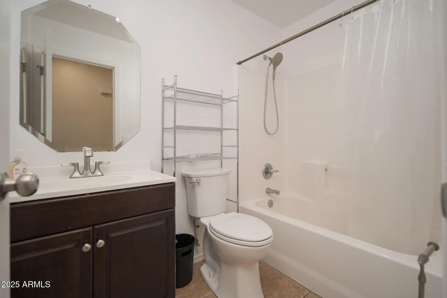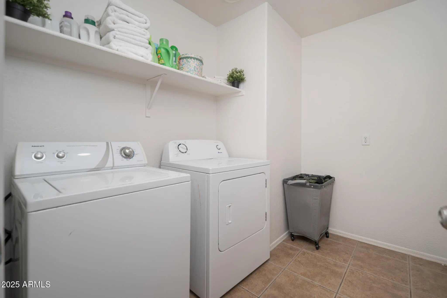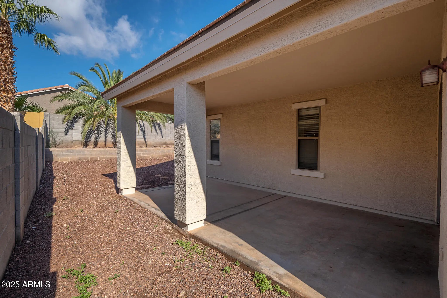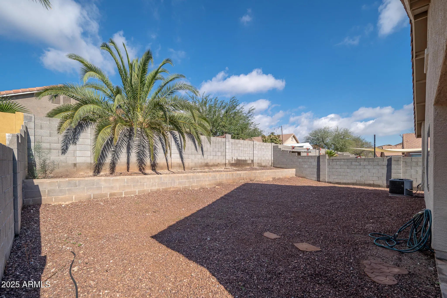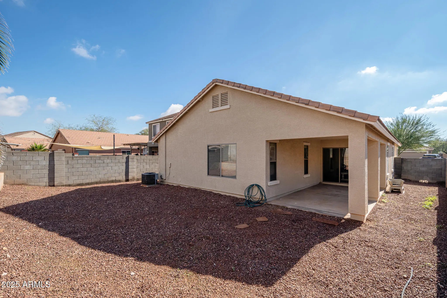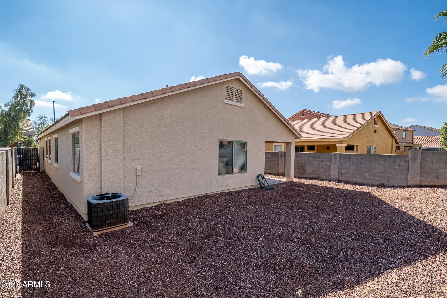- 4 Beds
- 2 Baths
- 1,598 Sqft
- .13 Acres
25800 W Globe Avenue
This well designed 4-bedroom home maximizes its 1,598 sqft, creating a spacious and open atmosphere. The vaulted ceilings enhance the sense of space, especially in the great room. The kitchen is well-appointed with ample cabinet storage, a pantry, a sizable breakfast nook, and a raised granite countertop overlooking the living area. Tile flooring greets you at the front entrance and continues throughout the kitchen, bathrooms and hallway. Recent upgrades in 2025 include vinyl flooring in the great room and all four bedrooms, energy-efficient LED lighting in the kitchen and primary bedroom, stylish nickel hardware throughout and fresh interior and exterior paint. The primary bedroom, located at the rear of the home, features vaulted ceilings, an en-suite and a large walk-in closet. Step outside through the large sliding glass door from the great room to an extended covered patio and north-facing backyard.
Essential Information
- MLS® #6951328
- Price$335,000
- Bedrooms4
- Bathrooms2.00
- Square Footage1,598
- Acres0.13
- Year Built2005
- TypeResidential
- Sub-TypeSingle Family Residence
- StatusActive
Community Information
- Address25800 W Globe Avenue
- SubdivisionWESTPARK PARCEL 16N
- CityBuckeye
- CountyMaricopa
- StateAZ
- Zip Code85326
Amenities
- UtilitiesAPS
- Parking Spaces4
- # of Garages2
Amenities
Playground, Biking/Walking Path
Parking
Attached Garage, Garage Door Opener, Direct Access
Interior
- HeatingHeat Pump, Electric
- # of Stories1
Interior Features
High Speed Internet, Granite Counters, Eat-in Kitchen, Breakfast Bar, No Interior Steps, Vaulted Ceiling(s), Pantry, Full Bth Master Bdrm, Separate Shwr & Tub
Appliances
Dryer, Washer, Refrigerator, Built-in Microwave, Dishwasher, Disposal, Electric Range, Electric Oven
Cooling
Heat Pump, Central Air, Ceiling Fan(s)
Exterior
- RoofTile
- ConstructionStucco, Wood Frame, Painted
- FoundationSlab
Exterior Features
Covered Patio(s), Patio, Pvt Yrd(s)Crtyrd(s)
Lot Description
North/South Exposure, Sprinklers In Rear, Sprinklers In Front, Desert Back, Desert Front, Auto Timer H2O Front, Auto Timer H2O Back
Windows
Screens, Dual Pane, Vinyl Frame
School Information
- ElementaryWestpark Elementary School
- MiddleWestpark Elementary School
- HighYoungker High School
District
Buckeye Union High School District
Listing Details
- OfficeArizona Team Realty, LLC
Price Change History for 25800 W Globe Avenue, Buckeye, AZ (MLS® #6951328)
| Date | Details | Change |
|---|---|---|
| Price Reduced from $337,000 to $335,000 | ||
| Price Reduced from $339,500 to $337,000 | ||
| Price Reduced from $341,000 to $339,500 |
Arizona Team Realty, LLC.
![]() Information Deemed Reliable But Not Guaranteed. All information should be verified by the recipient and none is guaranteed as accurate by ARMLS. ARMLS Logo indicates that a property listed by a real estate brokerage other than Launch Real Estate LLC. Copyright 2026 Arizona Regional Multiple Listing Service, Inc. All rights reserved.
Information Deemed Reliable But Not Guaranteed. All information should be verified by the recipient and none is guaranteed as accurate by ARMLS. ARMLS Logo indicates that a property listed by a real estate brokerage other than Launch Real Estate LLC. Copyright 2026 Arizona Regional Multiple Listing Service, Inc. All rights reserved.
Listing information last updated on February 6th, 2026 at 5:43am MST.



